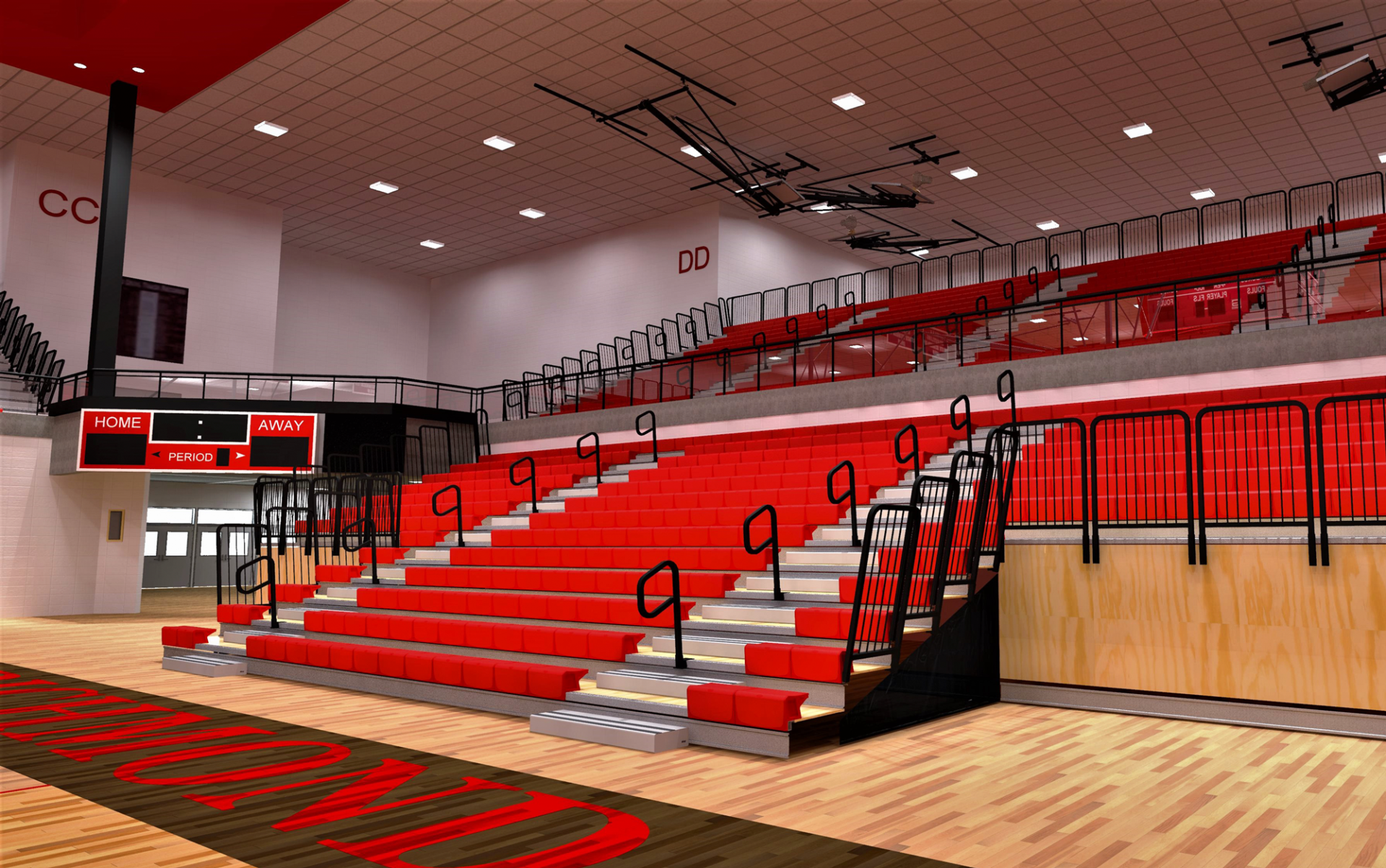Hussey Seating Company Revit Families

Hussey Seating Company Revit Families
Hussey Seating Company creates “light” Revit models for their custom telescopic products to provide design, visualization, and 3D modeling benefits while keeping file sizes manageable for better performance. After completing a working design, a local Hussey Seating dealer supplies a 2D submittal drawing package based on the exported schedule to aid in construction, ensuring it is code compliant with final seat counts, aisle sizes, and ADA accommodations. It is recommended to connect with a local dealer to streamline and facilitate the design process. Or if you prefer to work on the documentation yourself, we encourage you to request a Knowledgebase Account to gain access to our Revit files.
Revit and Facility Design Assistance
Interested in a custom model of our seating for your next project or our Revit files? Fill out the form below.


